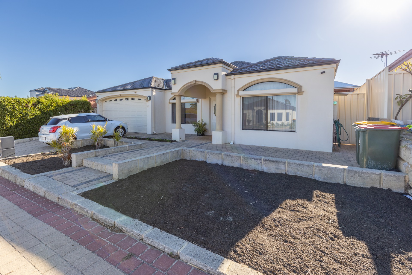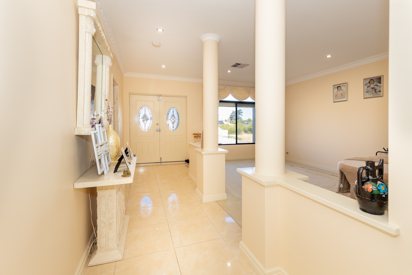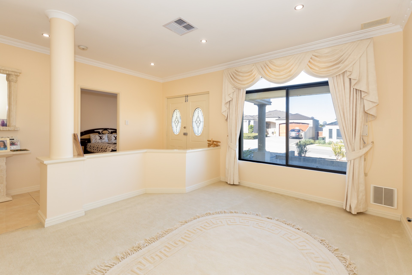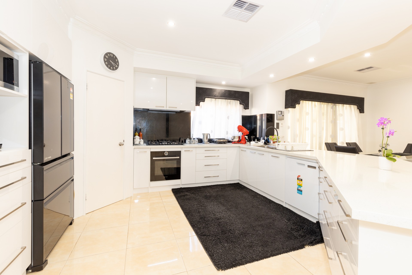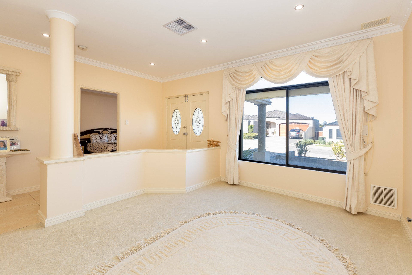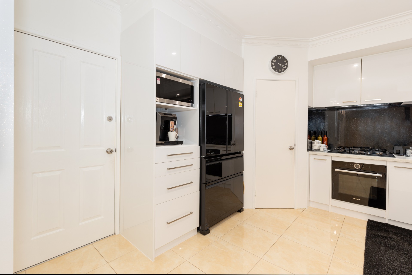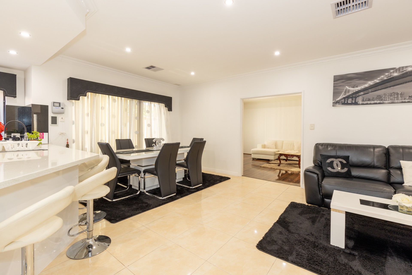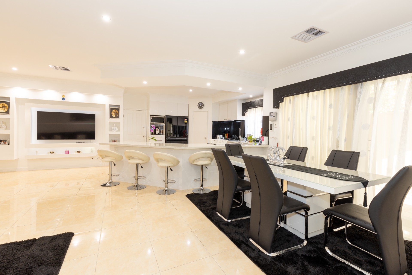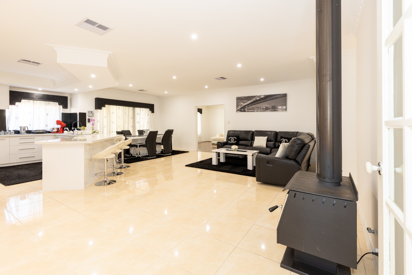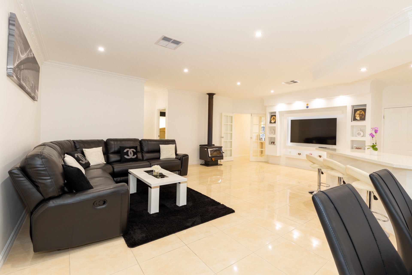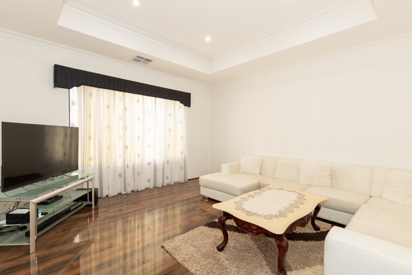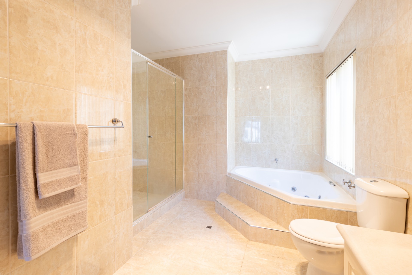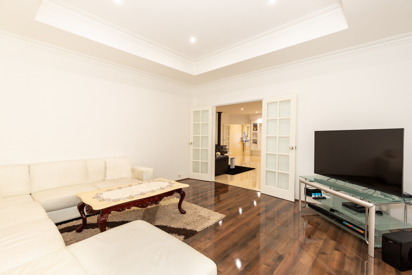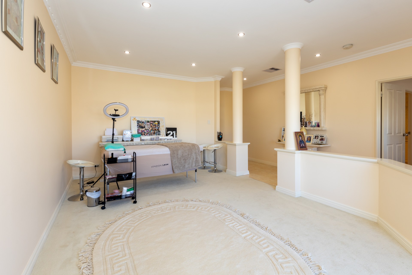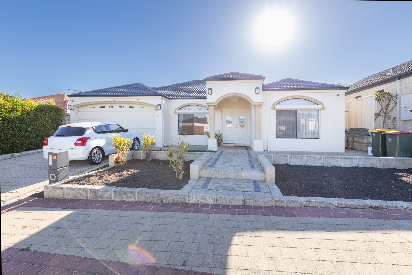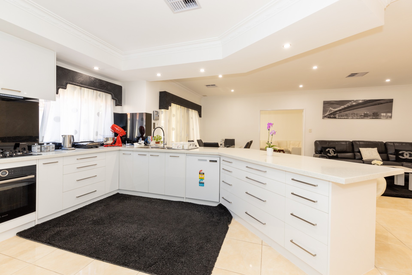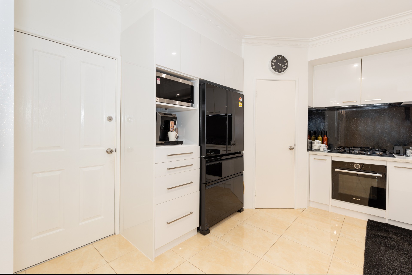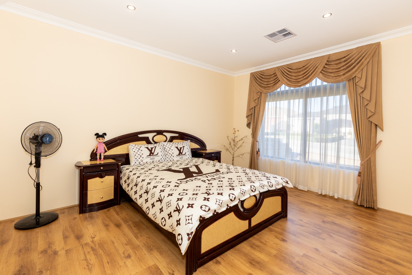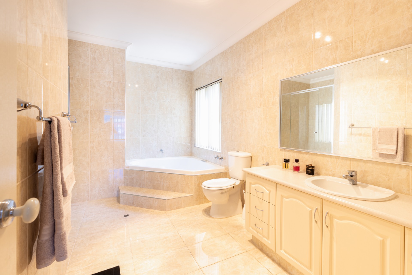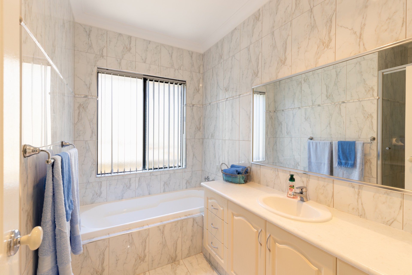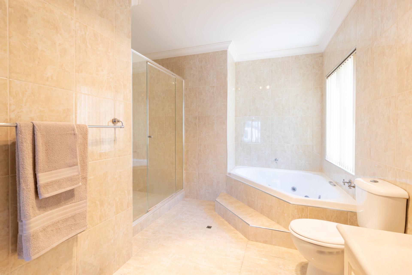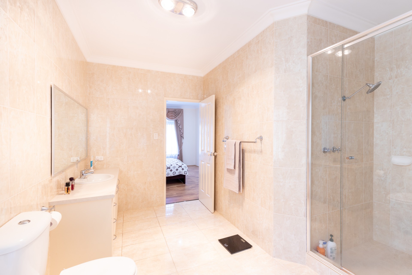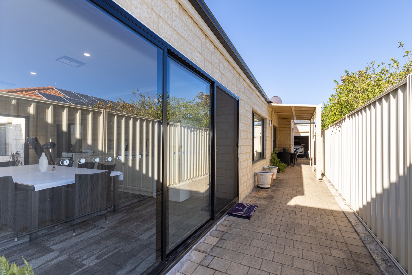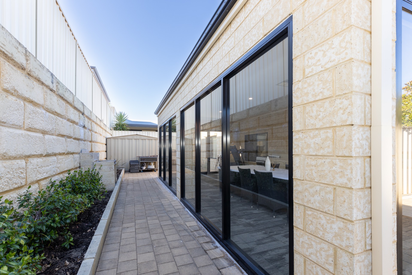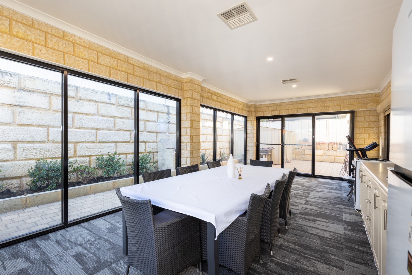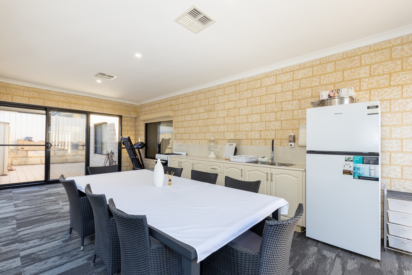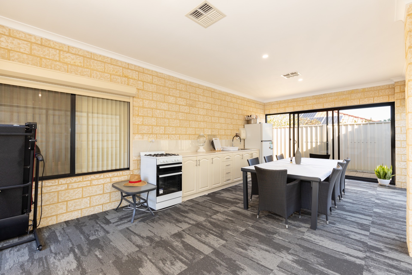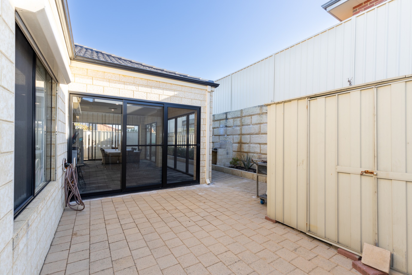Marangaroo 53 Gaby Way
Sold
Bed
4
Bath
2
Car
3
- Property ID 21307730
- Bedrooms 4
- Bathrooms 2
- Garage 1
- Land Size 507.00 sqm
- Building Size 256.00 sqm
- Air Conditioning
- Broadband
- Built In Robes
- Car Spaces 2
- Dishwasher
- Ducted Cooling
- Ducted Heating
- Other Features Spacious
Showcasing an attractive and extremely spacious home with a blend of modern convenience and quality appointments. This outstanding family residence is
Showcasing an attractive and extremely spacious home with a blend of modern convenience and quality appointments. This outstanding family residence is well designed with zones for parents and teenagers' privacy in mind.
An opulent inviting residence with high ceilings and a touch of luxe grandeur along with being the ultimate entertainer for family gatherings with its large comfortable enclosed outdoor alfresco.
A single level home consisting of front formal lounge, 4 bedrooms, open plan living with theatre room. A large stone quartz benchtop is the centerpiece in the hub of the kitchen/dining area. Sliding door access off the family room leads to an expansive private alfresco, perfect for the large/growing family.
Located in the new Marangaroo central area with its impressive façade and elevated position this home will delight those looking for space along with stylish comfort
FEATURES INCLUDE
Impressive wide entrance foyer with double entry doors leading to formal reception room
Renovated kitchen with massive Quartz benchtop European appliances.
900 mm gas bosch cooktop, Asko dishwasher , ample cupboard space with simple black Black glass splash back and walk in pantry
Main open plan living/dining area is tiled throughout
Front lounge reception
Theatre room with Vaulted ceiling
Main bedroom is roomy and is complemented by the spacious ensuite with a heated spa
All beds have double robes with mirrors and all take Queen or King Size High ceilings add a touch of luxury
Deluxe window appointments including drapes and swags finish off the home to make it warm and luxe
R/C Dakin ducted air conditioning system throughout with separate zoning 13 outlets
Separate laundry and linen cupboard
LED downlights throughout
Solar panels x 16
Remote double spacious garage
Enclosed alfresco entertainer at rear with mains gas cooking facilities and air conditioned
Low maintenance 507 sqm block with shed.
Located in central position enveloped by many shopping center's such as Alexander Heights, Kingsway and Warwick
Close to Hillarys' beach marina 10 min drive Easy Freeway access and
good schools in close proximity
Disclaimer:
DISCLAIMER
City to Surf Real Estate, have received the information passed on, neither City to Surf Real Estate, or suppliers (nor their respective directors, or employees) have checked the accuracy of the information and do no more than pass it on.. They do not accept any liability (direct or indirect) for any injury, loss, claim, damage or any incidental or consequential damages, including but not limited to lost profits or savings, arising out of or in any way connected with the use of any information, or any error, omission or defect in the information, contained on the Website.
Information contained on the Website should not be relied upon and you should make your own enquiries and seek legal advice in respect of any property on the Website or the information about the property contained on the Website.
.

